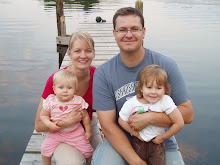We had our Pre-drywall meeting today. We got to walk through the house and check all the little details. It was FREEZING! We will be able to close by February 17th. The house looks awesome! Mike took a ton of pictures, but it's hard to really see what things are and what it looks like without being there. But I'm posting them anyway!

Family room from the kitchen

The other half of the family room from the kitchen, fireplace in the corner.

Standing in the same spot in the kitchen, facing the foyer. From left to right, the basement stairs, the living room window, doorway to hall closet, doorway to half bath, and further to the right beyond the picture is the mudroom which leads to the garage.

Standing in the same spot, facing the rest of the kitchen. At the right is a sliver of the patio door, the window is over the sink, beyond the wall is Mike's office, at the very left is the doorway to the dinning room/playroom.

View of the dinning room (we will use it as a playroom for now) and living room beyond, standing in the doorway to the kitchen.

Standing in the dining room, facing the living room and front door.

Standing at the front door looking up the stairs to the second level. This entrance is going to be amazing!

Standing at the top of the stairs, looking down into the foyer. The front door is behind me.

View from hallway into the master bedroom. Through the bedroom you can kind of see the bathroom, then around the corner, beyond the stairs is the master closet.

Bedroom 1, probably the guest room at first.

Bedroom 2, probably Kaia's.

Laundry room (on the second floor)

Full bath

Bedroom 3, probably Halle's.

View of the backyard from the patio door. Like our dirt piles? The yard will be flat when all is said and done.
 Family room from the kitchen
Family room from the kitchen The other half of the family room from the kitchen, fireplace in the corner.
The other half of the family room from the kitchen, fireplace in the corner.  Standing in the same spot in the kitchen, facing the foyer. From left to right, the basement stairs, the living room window, doorway to hall closet, doorway to half bath, and further to the right beyond the picture is the mudroom which leads to the garage.
Standing in the same spot in the kitchen, facing the foyer. From left to right, the basement stairs, the living room window, doorway to hall closet, doorway to half bath, and further to the right beyond the picture is the mudroom which leads to the garage. Standing in the same spot, facing the rest of the kitchen. At the right is a sliver of the patio door, the window is over the sink, beyond the wall is Mike's office, at the very left is the doorway to the dinning room/playroom.
Standing in the same spot, facing the rest of the kitchen. At the right is a sliver of the patio door, the window is over the sink, beyond the wall is Mike's office, at the very left is the doorway to the dinning room/playroom. View of the dinning room (we will use it as a playroom for now) and living room beyond, standing in the doorway to the kitchen.
View of the dinning room (we will use it as a playroom for now) and living room beyond, standing in the doorway to the kitchen.  Standing in the dining room, facing the living room and front door.
Standing in the dining room, facing the living room and front door.  Standing at the front door looking up the stairs to the second level. This entrance is going to be amazing!
Standing at the front door looking up the stairs to the second level. This entrance is going to be amazing!






 View of the backyard from the patio door. Like our dirt piles? The yard will be flat when all is said and done.
View of the backyard from the patio door. Like our dirt piles? The yard will be flat when all is said and done. 
No comments:
Post a Comment